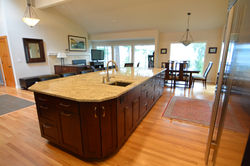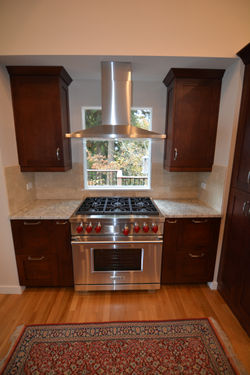top of page
The Redmond Kitchen Project
One of our more dramatic kitchen remodels, this kitchen doubled in size and became a chef's dream. This project involved removing walls and installing a large beam into the roof for structural support. This allowed for not only a larger kitchen, but also have an open floor plan.
This kitchen is ready to cook and host parties with plenty of room on the island! This kitchen was upgraded to stainless steel appliances including a dual fuel Wolf range oven, double ovens for baking, and a bar sink for easy prep work.
After
Before






Project Gallery
 With the removal of the old kitchen walls, the space reveals great views and the ability to keep guests entertained even when you are in the kitchen prepping your next masterpiece! |  The homeowners love to cook and bake, and with this large island there is plenty of room for everyone to gather around. The island has lots of storage |  We were able to open up the floorplan thanks to a beam added for structural support. Lots of can lights add plenty of lighting to this open space. |
|---|---|---|
 |  |  |
 |  |  View of the kitchen and entryway from the living room. |
 Lots of storage tucked into this island for easy reach access. |
bottom of page