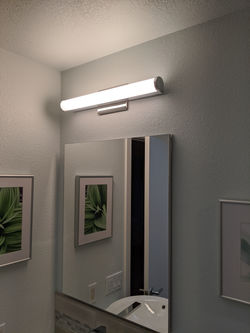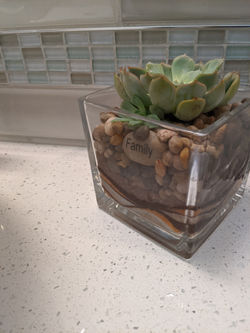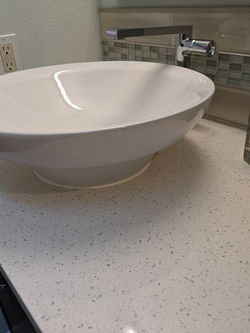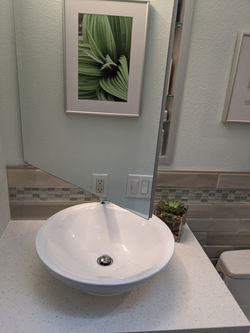top of page
Snohomish Main Bath

The main bath was the last project after finishing this home's bamboo kitchen and master bathroom.
While the layout stayed the same, we were able to bring more storage into the space with a new vanity cabinet, and a medicine cabinet mirror. We removed the shower and surround and placed a more modern tub with a glass shower door to make the space more open.
The mosaic green tile was what inspired the feel of the whole room, complementing the soft brown and tan tiles. The green accent is found throughout the room including the wall paint, accessories, and even the countertop.

Before
 Calm forest vibes with light green and brown tones. |  Updated light and a can light in the shower allow for plenty of light when needed. |  This vanity was custom made by Hertco cabinets. It is a frameless Pullano cabinet, with laminate finish. The Wilsonart Slate Grey was selected, for it's dark color to give a nice contrast to the lighter materials in the room. |
|---|---|---|
 Interior of the vanity top drawer is shaped to allow space for drain while adding more storage. |  Green accents in the room tie the look together! |  Signature Hardware's Milforde Porcelain Semi-recessed sink in white gives an elegant touch. |
 Low profile faucet was chosen so a medicine cabinet could be installed above it. |  Light green tile mosaic wraps around the room creating visual interest. |  Sherwin-Williams "Glimmer SW-6476" was the wall color, and Laticrete #90 in Light Pewter was the backsplash grout. A double towel rack was used to give an extra spot for a towel as needed. |
 The toilet was upgraded to a Toto one piece elongated toilet at comfort height. |  American Standard's Studio Acrilic Tub was selected as it had a flat simple apron and maximized space within the tub. A glass shower door was installed to give a nice upgrade and make the room feel larger. |  We are proud of our carpender's job installing this beautiful tile! Clean grout lines and evenly spaced! |
 The right wall was tiled with this textured tile and given a niche. It contrasts lovely with the other shower tile. |  Simple chrome accentes were chosen for the hardware, including the shower door. |  This white countertop was perfect for the project, it has green and brown flecks in it. |
 Extra space can be found behind the mirror! |  This tub is now ready for years of relaxing bubble baths, with a simple but elegant chrome fixture installed. |
bottom of page